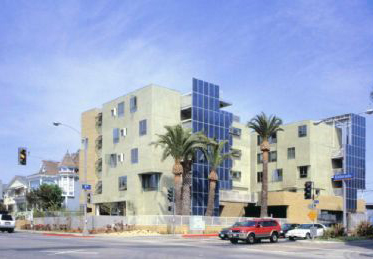Colorado Court住区

地址: Santa Monica, CA
建筑面积: 2,800 sq. meters
竣工日期: November 2002
高度: five-story
能源利用: The building is sited for climate-responsive, passive solar design. The building has three arms that reach out to the prevailing breezes, inducing cross ventilation through every unit. It is organized so that over 90% of the glazing is on the north and south facades. The south facade is shaded by a series of abstract fins and solar panels.
The building produces on-site electricity through a combination of solar panels and a natural-gas fired micro turbine. These two on-site electricity-generating systems, have the capacity to meet 100% of the building's electricity consumption. The utility grid serves as a buffer to smooth out any mismatch between building demand and site generation supply. Waste heat from the operation of the micro turbine is employed to generate hot water for domestic use and for space heating via a hydronic radiator heating system.
The units are kept cool with a combination of window placement for cross ventilation; double-glazed, krypton-filled, low-e windows with stainless steel spacers; and blown-in recycled cellulose insulation that boosts the thermal value of the wall to 75% above a conventional, type-five wall and reduces envelope infiltration.
Building appliances are highly efficient. The specially selected refrigerators consume only 1 kWh per day per unit. Light switches employ motion sensors to avoid wasting energy indoors and outdoors and compact fluorescent lights are used throughout the building.
节水方案: The building is sited to maximize the potential for passive solar and sustainable design. All existing, mature palm trees were saved. The only tree that had to be removed was relocated to a nearby public park. The landscape is all native and drought tolerant and relies on drip irrigation and seasonal adjustments.
100% of the stormwater runoff from the entire city block is collected on-site in an underground chamber system and allowed to percolate naturally back into the aquifer.
材料选择: Recycled and locally procured materials were preferred throughout Colorado Court. Materials were also selected based on their effects on indoor air quality. All carpets are made from 100% recycled material and natural linoleum is used in all units. Cabinets are made from formaldehyde-free MDF. Low- and no-VOC paints, sealants and adhesives are used throughout the building and natural stucco pigments were used.
Building insulation is made from recycled newsprint properly treated. Oriented strand board (OSB) was used instead of plywood. Composite structural members such as TJI's and micro-lams were used instead of dimensional lumber. The concrete has a high fly-ash content.
The building has facilities to sort, collect, and recycle paper, plastic and metal products.
Because of the very low power demand of the building, thousands of feet of wire were saved. Ventilation shafts were implemented instead of traditional through-wall venting, saving thousands of feet of piping and minimizing roof penetrations.
Typically this project type suffers from high use and abuse. Natural material with natural modeled finishes (throughout the thickness of the material) were specified throughout the project so that when the material suffers from abuse, it shows less wear and therefore lasts longer and looks better longer. Almost all of the materials specified are considered low maintenance or maintenance free.
室内环境品质: One of the team's primary objectives was to enhance the quality of living for each resident by surpassing standards found in conventional affordable-housing projects. Although the studio units have limited floor area, the living units have 10-foot-high ceilings, large windows with lots of natural light, and abundant cross-ventilation. Indoor air quality was also emphasized by minimizing offgassing. Formaldehyde-free MDF cabinetry, low-VOC paints, natural linoleum, and fluorescent lighting with low mercury content were used to minimize pollution from materials. These details, coupled with the qualities and character found throughout Colorado Court, distinguish this project from similar projects and benefit not only each individual resident but the community at large.
